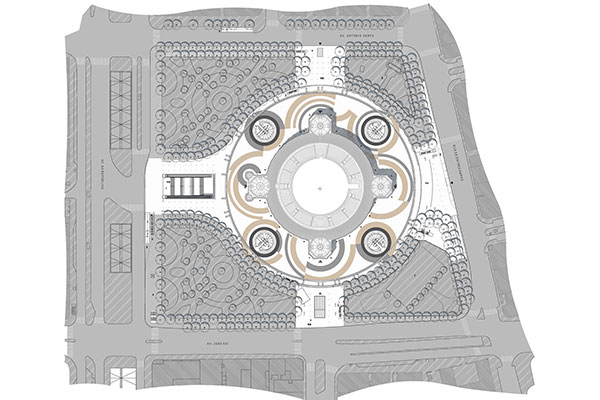Campo Pequeno Square
Objectives:
- Conversion of the bullfight building in a multifunctional space for entertainment, restaurants and commerce
- Transformation of the surrounding traffic lanes into a pedestrian open area connected with the neighboring public gardens
- Create a new square, multifunctional, for formal and informal outdoor activities
The site is a public space of public use, with private management, entailing the commitments that result of this relationship.
In this context, the municipality emerges as the supervisor of the use conditions and maintenance of the space.
Location: Lisbon
Date: 1999
Client: Private
Constructor: Sopol - Sociedade Geral de Construções e Obras Públicas,S.A.
Area: 4ha
Team: Project developed in collaboration with: Hugo Gomes
Civil Engineering: Ricardo Luís – JSJ, José Rui Mascarenhas
Public Illumination: Fernando Baptista – Tecnep, Paulo Gonçalves – Tecnep, João Oliveira Nunes – C.M. Lisboa (DMIL)
Water Management: Susana Maduro – Tecnep
Hydraulic Engineering: Carlos Gomes
Cost estimator: Paulo Nunes – Nunes medem
Status: Completed









